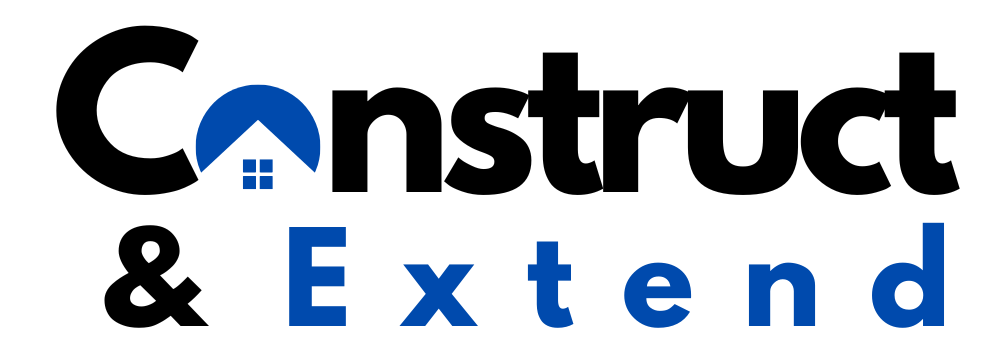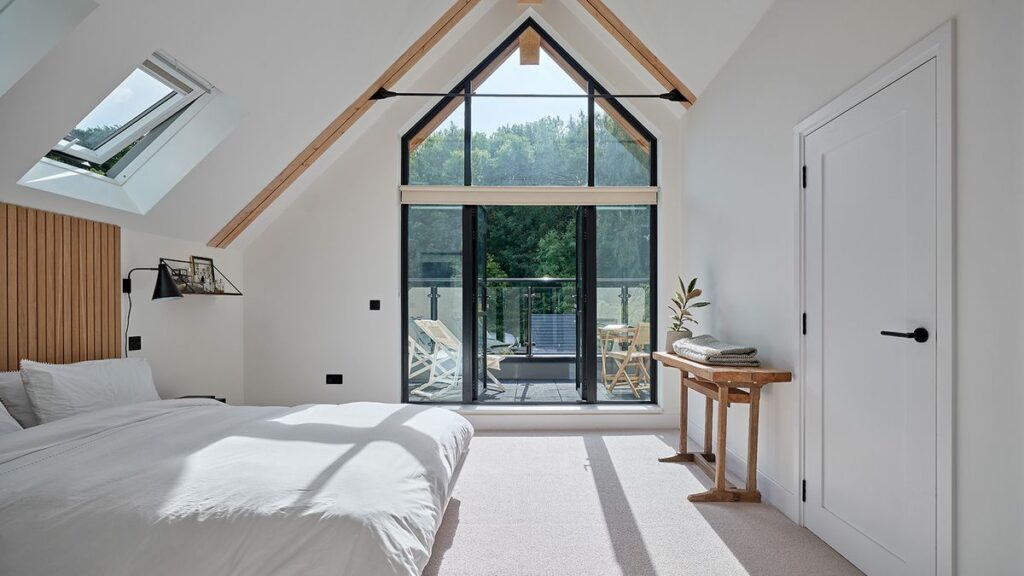
Maximise Your Homes Potential With a Loft Conversion
Turn your attic into a stylish and functional space with expert craftsmanship from Construct & Extend.
Scroll to find out more
"With years of experience in high-quality home extensions, we help homeowners achieve their dream spaces with expert design and flawless execution."
- Bespoke Designs Tailored to You
- Fixed Price & Transparent Quotes
- High-Quality Materials & Workmanship
- 10-Year Structural Guarantee
Types of Loft Conversions
Dormer Loft Conversion
Expand Your Space With a Stylish Dormer Extension
A dormer loft conversion adds a box-shaped extension to your roof, creating more headroom, floor space, and natural light. This is one of the most popular options, as it works well for most UK homes, including terraced and semi-detached properties.
Benefits:
- Increases usable floor space with full-height ceilings
- Allows for large windows to brighten the room
- Can accommodate a bedroom, home office, or en-suite
- Often falls under permitted development rights
- Cost-effective and quick to build
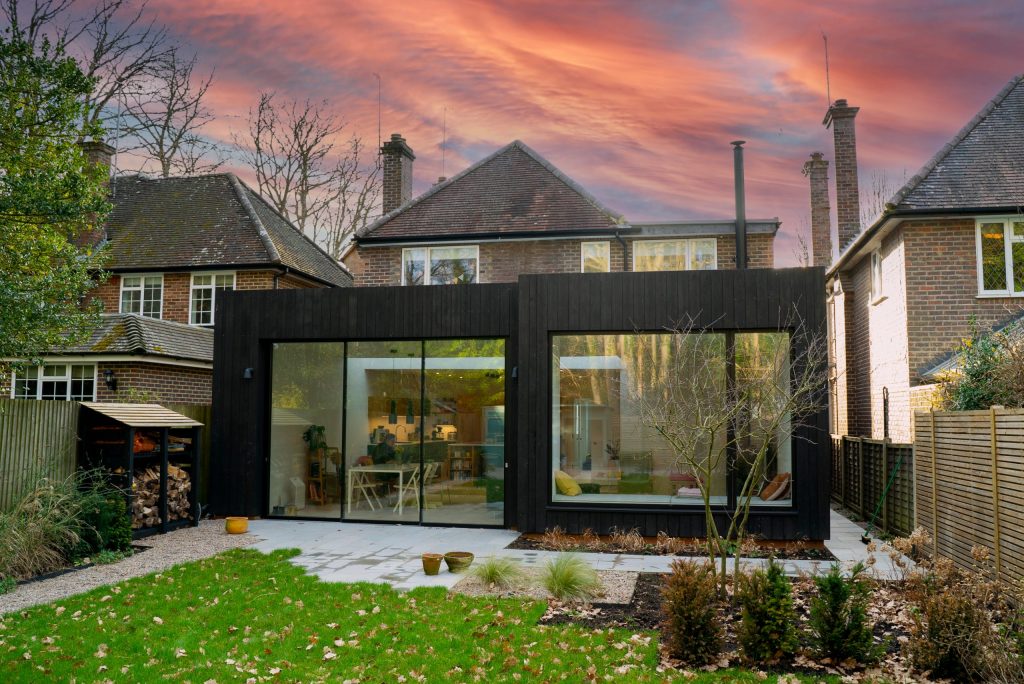
Mansard Loft Conversion
Maximise Your Living Space with a Full Roof Transformation
A mansard loft conversion involves reshaping the entire slope of your roof to create a steeply angled rear wall, significantly increasing interior space. This style is commonly found in urban areas and period properties.
Benefits:
- Creates the largest possible loft space
- Allows for multiple rooms (bedroom, en-suite, office, etc.)
- Adds significant value to your home
- Enhances your home’s exterior with a modern finish
- Ideal for townhouses, terraced, and period homes
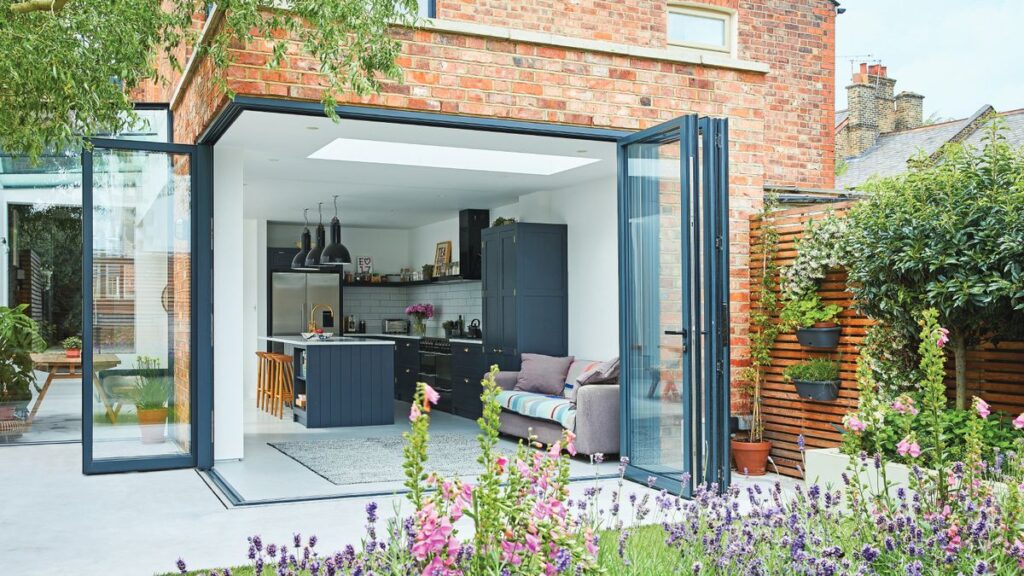
Velux (Roof Light) Loft Conversion
A Cost-Effective Way to Convert Your Loft
A Velux loft conversion is the simplest and most affordable way to transform your attic. Instead of making structural changes to your roof, we install high-quality Velux windows to bring in natural light and fresh air.
Benefits:
- No major structural work required
- Quick installation with minimal disruption
- More affordable than other loft conversions
- Retains the existing shape of your roof
- Ideal for storage, a small bedroom, or a home office
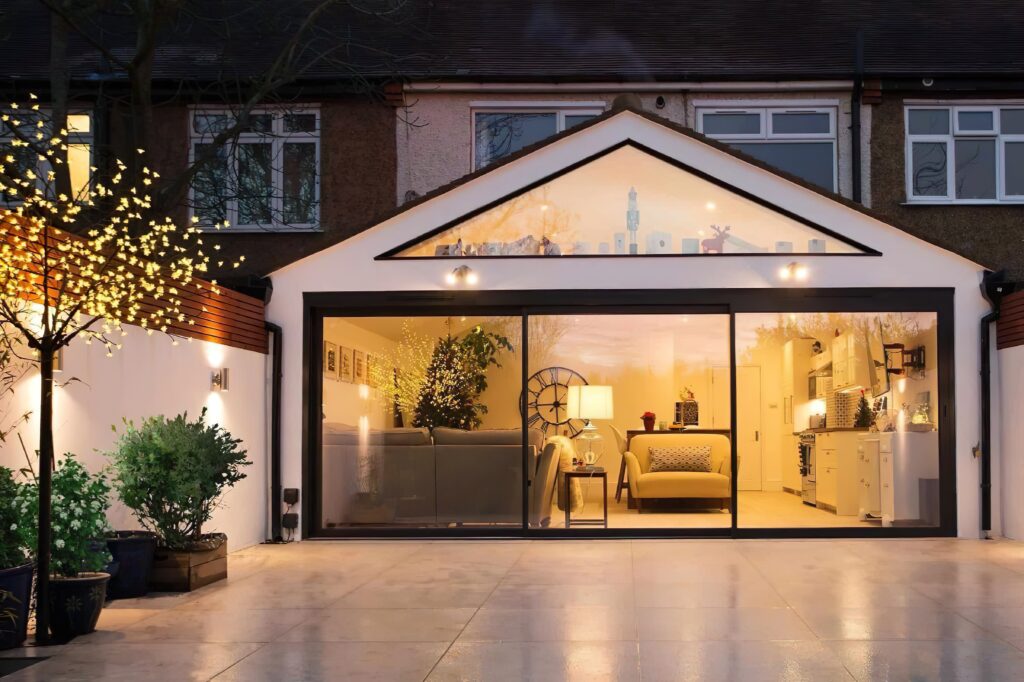
Hip-to-Gable Loft Conversion
Extend Your Roof for Maximum Loft Space
A hip-to-gable loft conversion is perfect for homes with a sloped (hipped) roof. It extends the sloping side to form a vertical gable wall, creating extra space and making your loft more functional.
Benefits:
- Increases loft space for a larger bedroom or en-suite
- Ideal for semi-detached, detached, and end-terrace homes
- Can be combined with a dormer for even more room
- Creates a modern and symmetrical look
- Adds significant value to your property
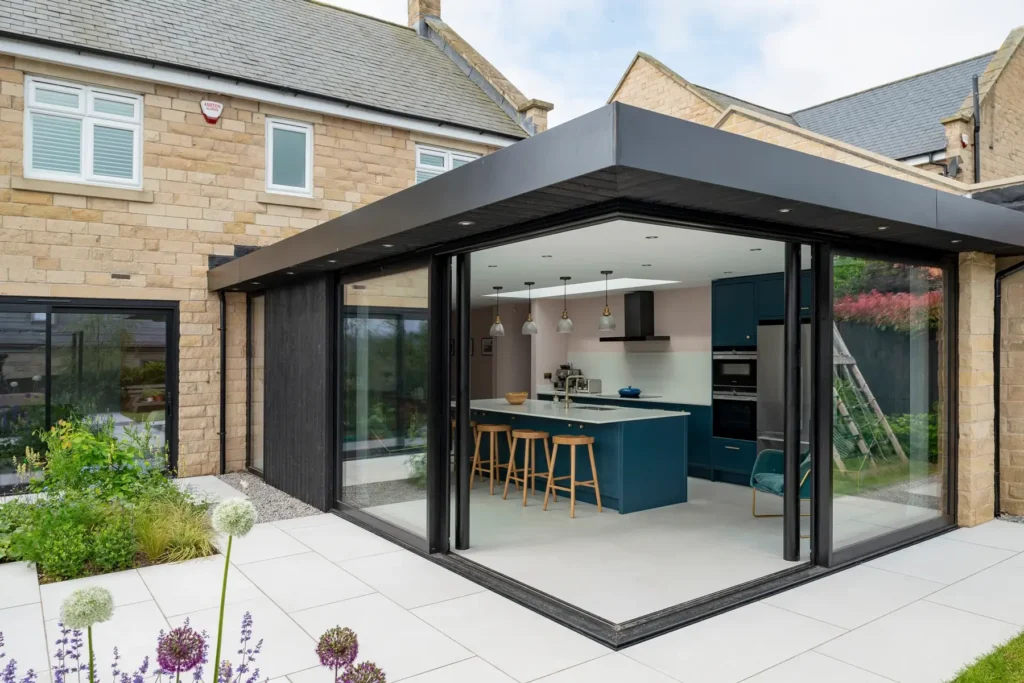
Frequently Asked Questions
How much does a loft conversion cost?
The cost depends on the type of conversion, size, and finishes:
- Velux (Roof Light) Conversion: Starts from £25,000 – £40,000
- Dormer Conversion: Starts from £40,000 – £60,000
- Hip-to-Gable Conversion: Starts from £40,000 – £70,000
- Mansard Conversion: Starts from £50,000 – £80,000+
For a detailed quote based on your home, we offer free consultations.
Will a loft conversion add value to my home?
Yes! A well-designed loft conversion can increase your home’s value by up to 20%, making it a great investment.
It also makes your property more attractive to potential buyers.
How long does a loft conversion take?
- Velux conversions usually take 4-6 weeks.
- Dormer and hip-to-gable conversions take around 6-10 weeks.
- Mansard conversions can take 8-12 weeks due to the structural work involved.
- We provide a clear timeline before work begins to keep everything on schedule.
Do I need planning permission?
Many loft conversions fall under permitted development, meaning no planning permission is required if the design meets certain limits.
You will need planning permission for Mansard conversions, significant roof structure changes, or if you live in a conservation area.
We handle all necessary approvals to ensure your project is fully compliant.
Do you manage the entire project?
Yes! We offer a fully managed service, handling everything from:
- Architectural design & planning
- Building regulations & approvals
- Construction & structural work
- Plumbing, electrics & final finishes
From start to finish, we take care of everything so you can enjoy a stress-free experience.
