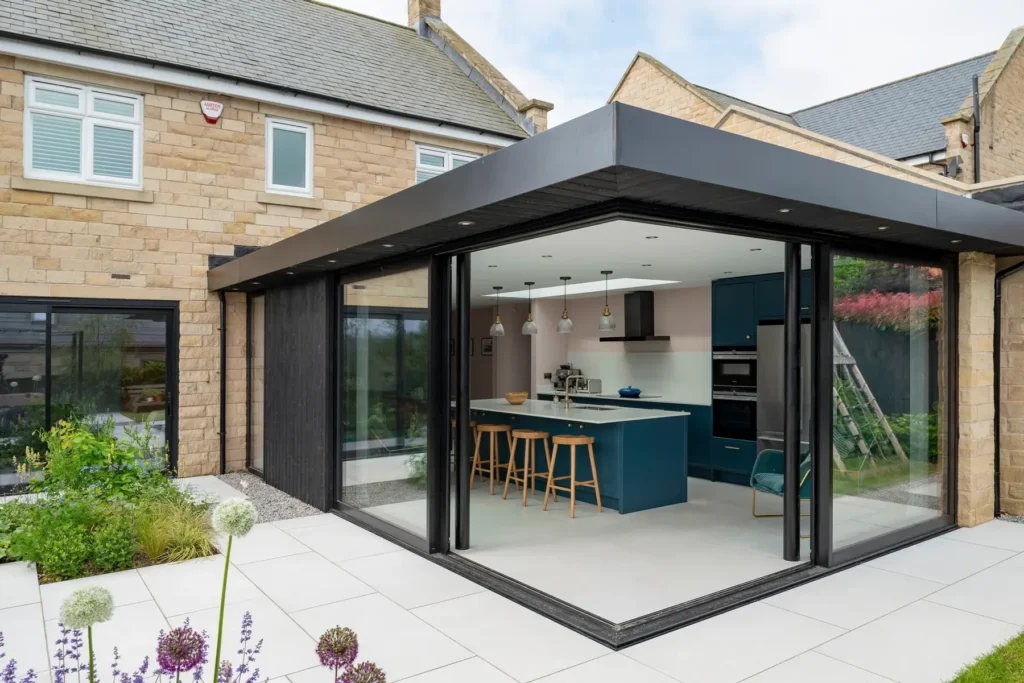
Transform Your Home with a High Quality Extension
Increase space, add value, and enhance your lifestyle with expert craftsmanship from Construct & Extend.
Scroll to find out more
"With years of experience in high-quality home extensions, we help homeowners achieve their dream spaces with expert design and flawless execution."
- Bespoke Designs Tailored to You
- Fixed Price & Transparent Quotes
- High-Quality Materials & Workmanship
- 10-Year Structural Guarantee
Types of House Extensions
Single Storey Extensions
Maximise Your Living Space Without Major Disruptions
A single-storey extension is a great way to add extra space to your home while enhancing functionality and value. Whether you’re looking to expand your living room, create a new dining area, or build a home office, we can design and construct a seamless extension that complements your existing home.
Benefits:
- Adds extra space without altering the second floor
- Ideal for open-plan living and modern layouts
- Can be built under permitted development (subject to criteria)
- Cost-effective compared to moving to a bigger home
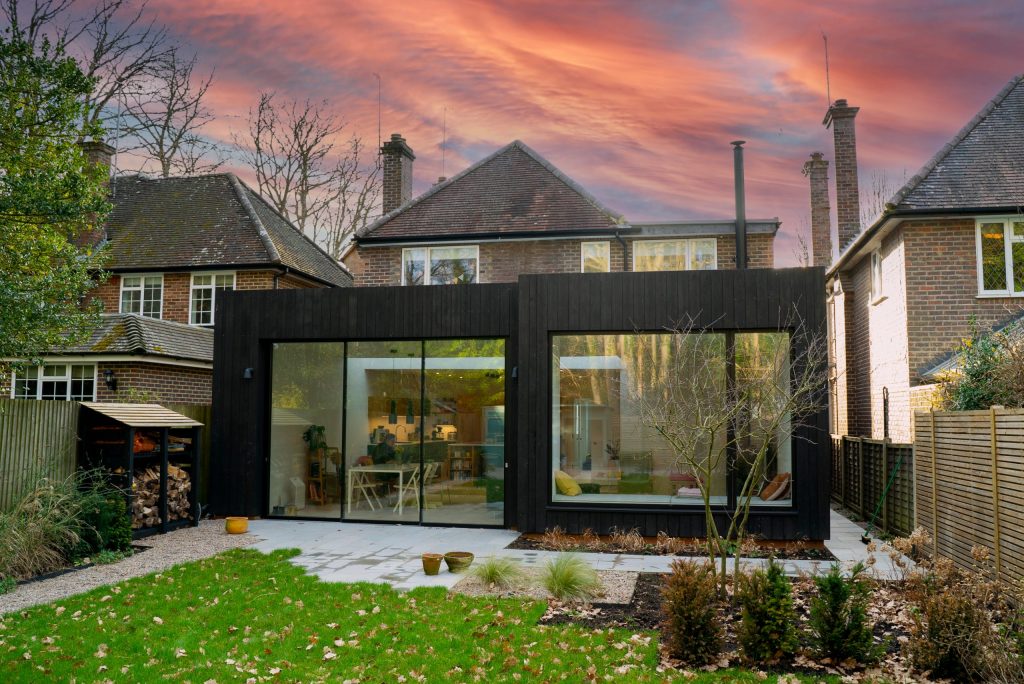
Double-Storey Extensions
Twice the Space, Double the Value
A double-storey extension allows you to expand both your ground floor and first floor, providing significant additional space for growing families. Perfect for adding new bedrooms, bathrooms, or larger living areas, this type of extension can dramatically transform your home while increasing its market value.
Benefits:
- Maximises space without increasing the building footprint
- More cost-effective per square metre compared to single-storey extensions
- Ideal for adding extra bedrooms, bathrooms, or office space
- Enhances property value and resale potential
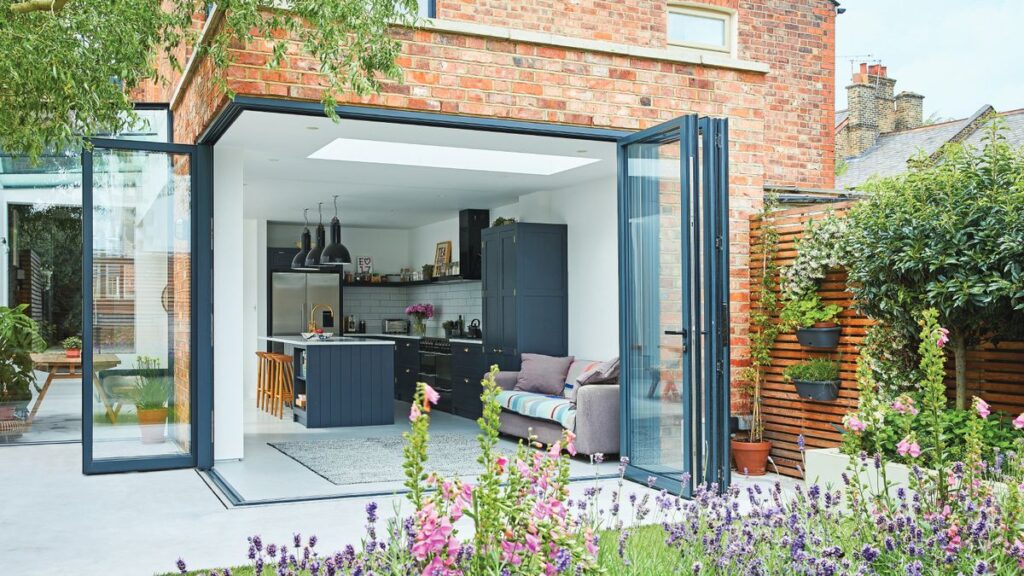
Rear Extensions
Seamlessly Extend Your Living Space into Your Garden
A rear extension is a fantastic way to open up your home, making it brighter and more spacious. These extensions are perfect for extending kitchens, dining areas, or open-plan living spaces while maintaining a strong connection to your outdoor space.
Benefits:
- Ideal for creating large, open-plan areas
- Can include bi-fold or sliding doors for seamless indoor-outdoor living
- Works well with modern glass and skylight designs for natural light
- Suitable for most properties, including terraced and semi-detached homes
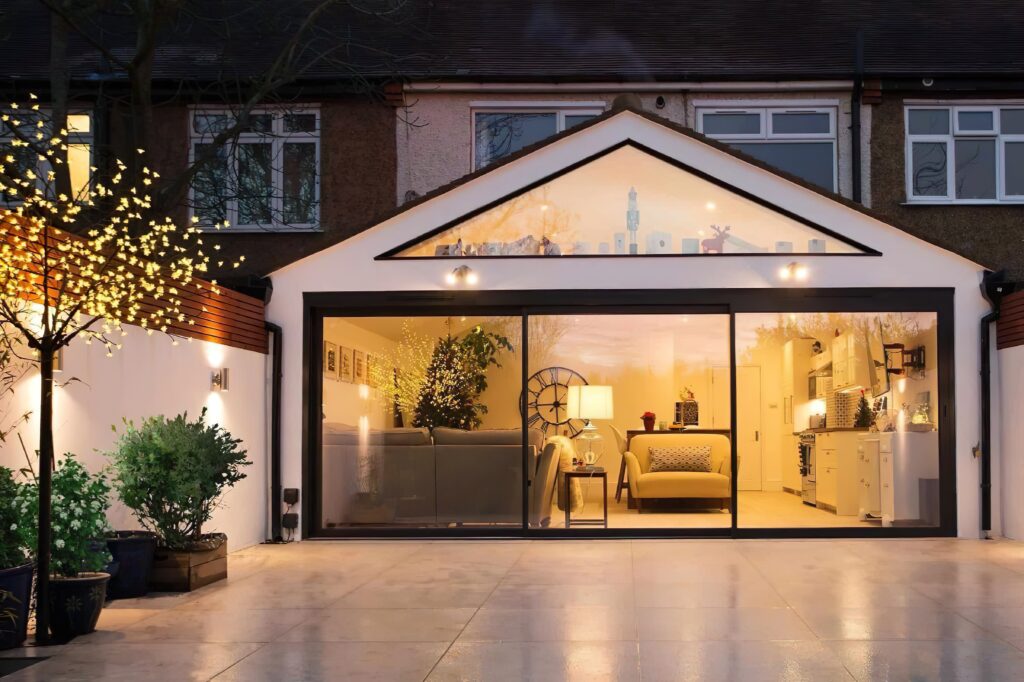
Kitchen Extensions
The Heart of the Home, Reimagined
A kitchen extension transforms your cooking and dining experience by creating a larger, more functional space. Whether you dream of a spacious open-plan kitchen-diner, a contemporary island layout, or a seamless connection to your garden, we can design and build a stunning extension tailored to your needs.
Benefits:
- Expands your kitchen space for entertaining and family time
- Increases natural light with skylights, glass doors, or orangeries
- Adds value to your home with a modern, open-plan design
- Can incorporate smart storage and premium finishes
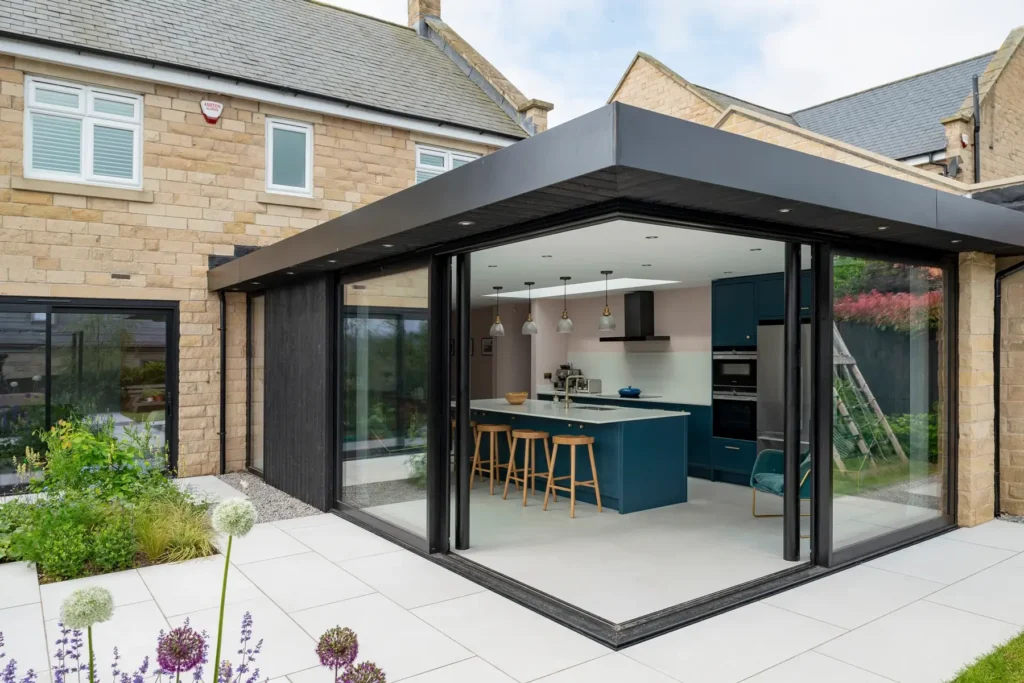
Frequently Asked Questions
How much does a house extension cost?
The cost of a house extension depends on factors such as size, design, materials, and location. On average:
- Double-storey extensions start from £60,000 – £100,000+
- Rear/Kitchen extensions typically cost £40,000 – £70,000
- Garden Office/Gym typically cost £15,000 – £30,000
For a precise quote, we offer free consultations to assess your needs and budget.
Do I need planning permission?
Not always! Many house extensions fall under Permitted Development Rights, meaning you don’t need planning permission if they meet specific criteria (e.g., size limits and materials matching the existing property).
However, if your extension:
- Extends more than 6m (semi-detached) or 8m (detached) from the rear
- Is over 4m in height
- Is a double-storey extension
- Is in a conservation area or listed building
…then planning permission may be required. Through our specialist team of architects and structural engineers, we handle all planning applications on your behalf.
How long does the process take?
The timeline varies depending on the project, but here’s a general guide:
- Design & Planning: 4-8 weeks
- Planning Permission (if needed): 8-12 weeks
- Construction:
- Single-storey extension: 8-12 weeks
- Double-storey extension: 12-20 weeks
- Kitchen/rear extension: 10-16 weeks
We’ll provide a detailed project timeline before starting.
Can you match my existing house style?
Absolutely! We ensure your extension blends seamlessly with your existing property by matching:
- Brickwork, render, or cladding
- Roof tiles and styles
- Windows and doors
- Interior finishes and features
We also offer modern extensions with glass, bi-fold doors, and contemporary materials for a stylish transformation
Do you handle the full process?
Yes! We provide a fully managed service covering:
Initial consultation & feasibility study
- Architectural design & structural calculations
- Planning permission & building regulations
- Construction, project management & quality control
- Final finishes & handover
You get a hassle-free experience with a single point of contact throughout.

